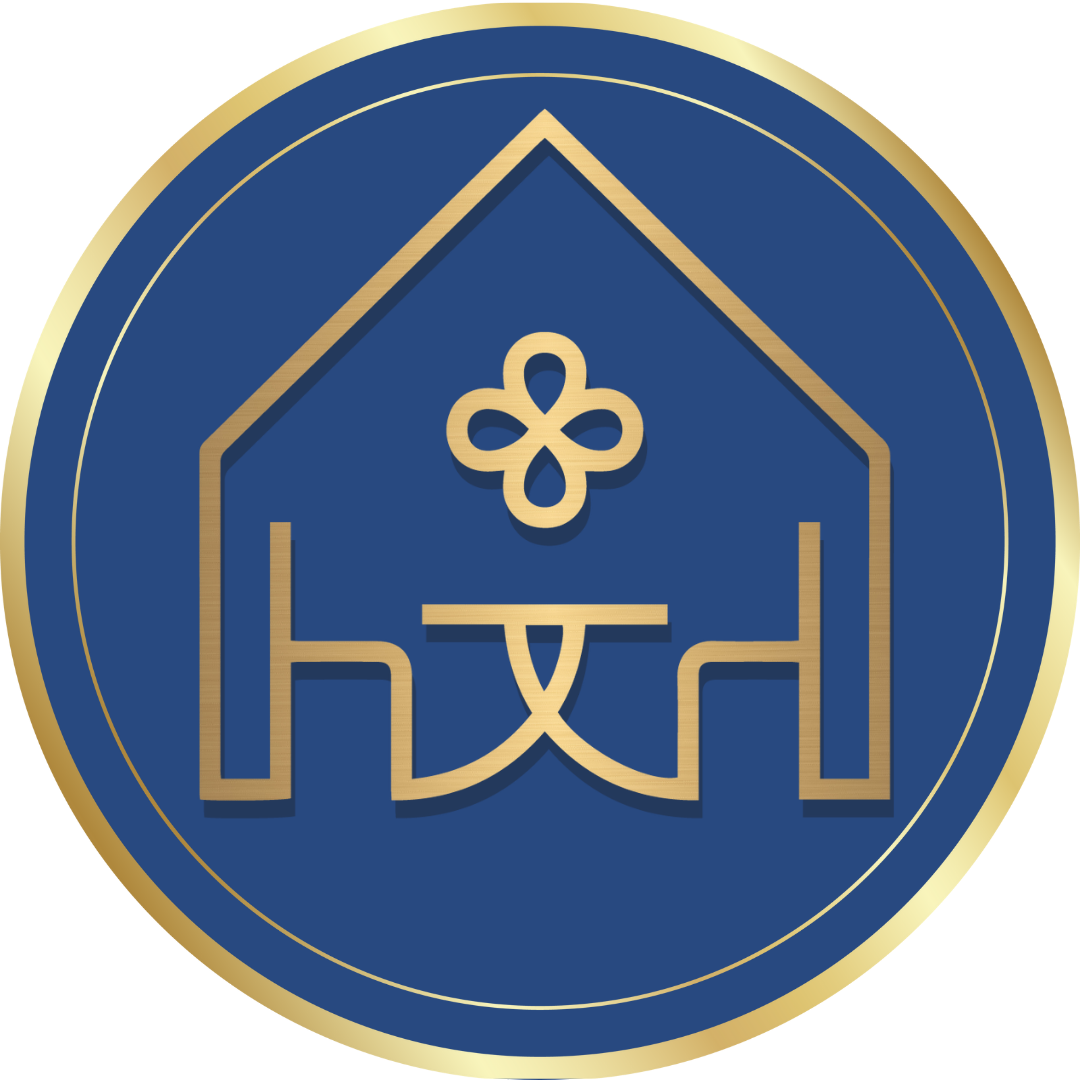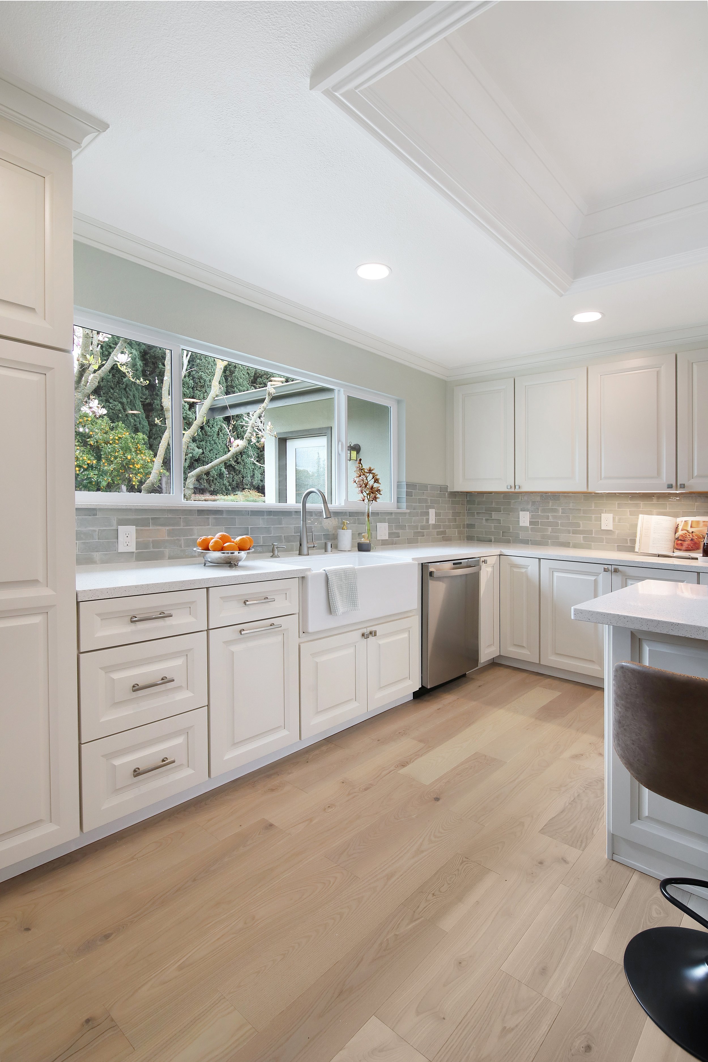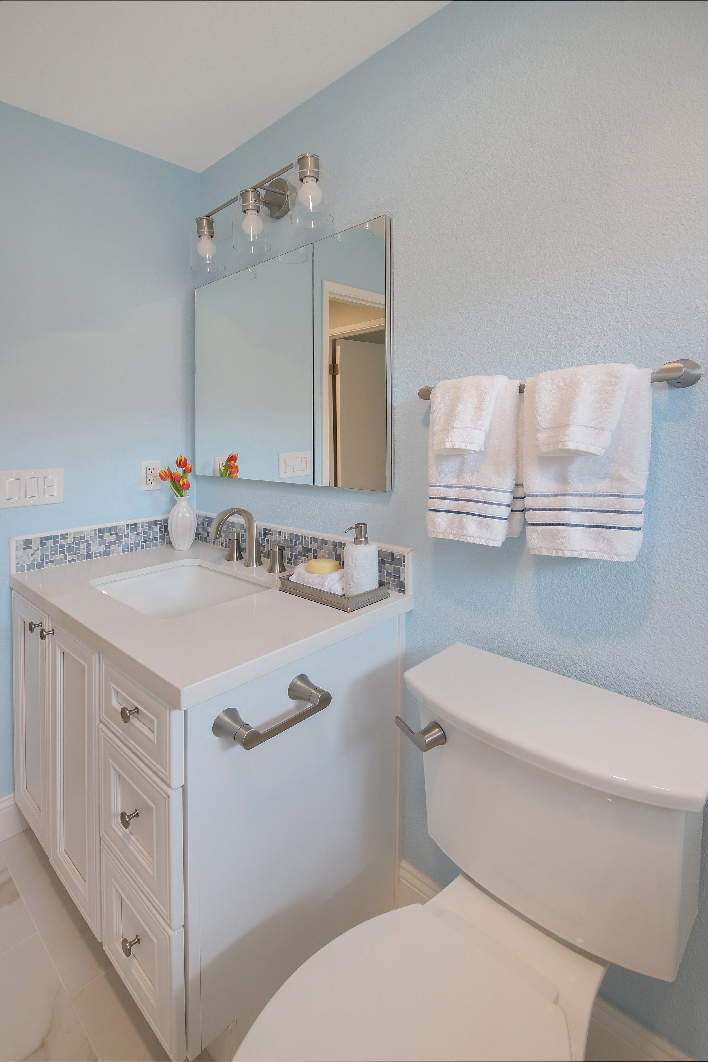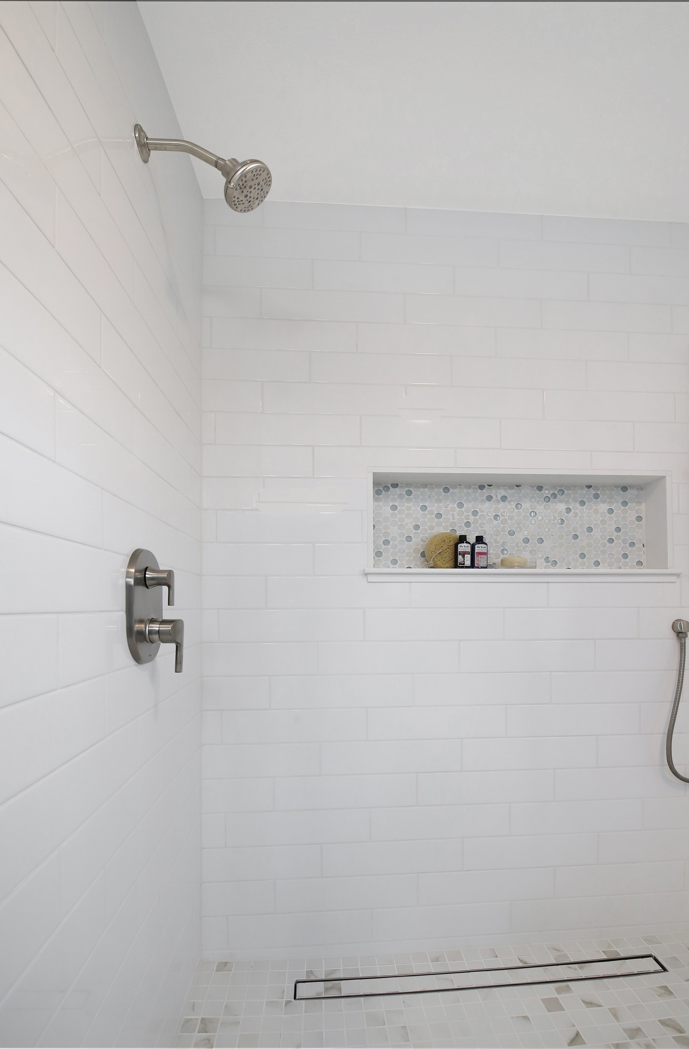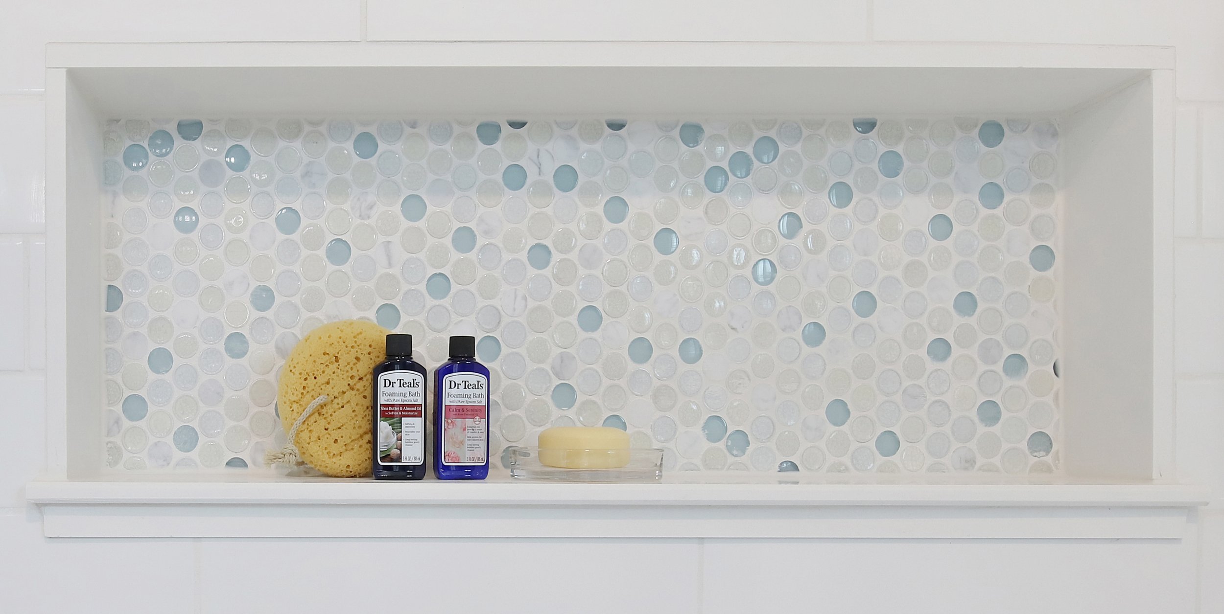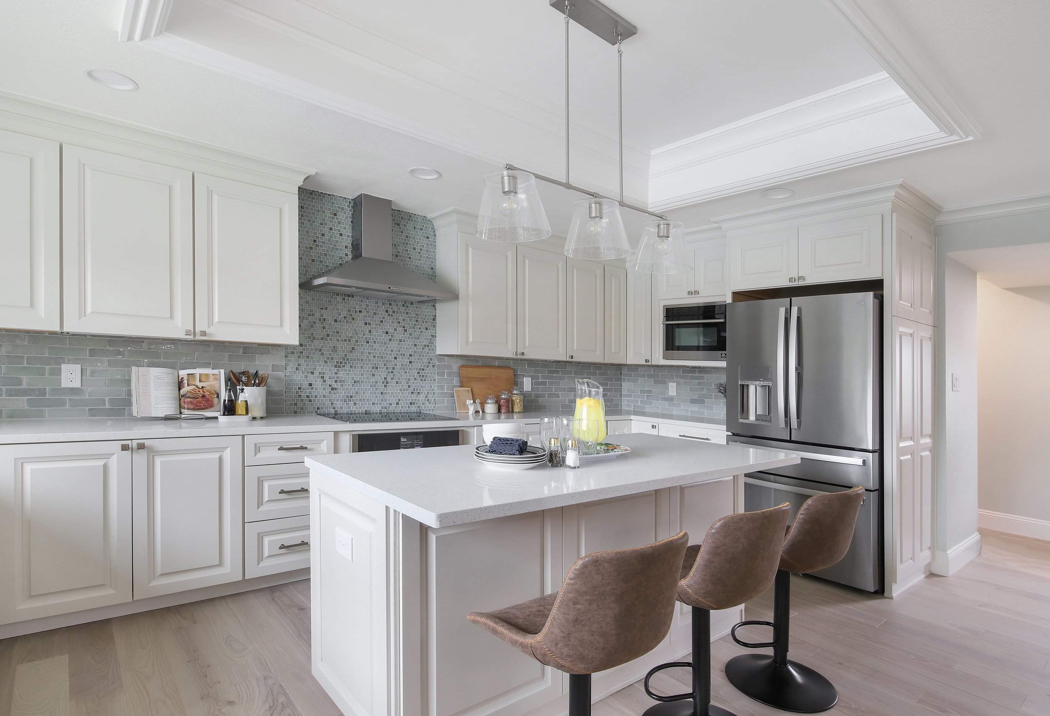
Updating an outdated home to create more square footage in colors found at the beach.
Location: Concord, CA
Project Type: Remodel
Design Service: Cloud Nine Design Concierge - Full Design
Square Footage: 1,400
Beach GlasS RemodeL
In dire need of a spacious kitchen and a touch of color infusion without being overwhelming, this home also required a revamped layout for its primary suite. The project's focus was on seamlessly integrating practicality with subtle yet impactful design elements to create a cohesive and inviting home. The home's transformation promised to fulfill both the practical needs and aesthetic desires by breathing new life into every corner with a renewed sense of functionality and charm.
About the Project
This home underwent a rejuvenating transformation, seeking more space and modern luxury. The primary focus was on crafting a lavish primary suite, complete with a spa-like bathroom, walk-in closet, and a pool-facing bedroom.
By relocating the cramped kitchen into the former living room, ample space was freed up to introduce an island and generous counter space, enhancing functionality and aesthetics.
Infusing the home with a coastal vibe, various shades of aqua, blue, and green were employed, injecting life and vibrancy into every corner. This revitalization brings a sense of relaxation and joy, turning the home into a serene haven where luxury meets comfort, and every space is designed for both practicality and pleasure.
Credit: Construction and GC: J. Alba Construction (925) 595-5344
Photography: Mark Gebhardt
Before photos, in progress and documents
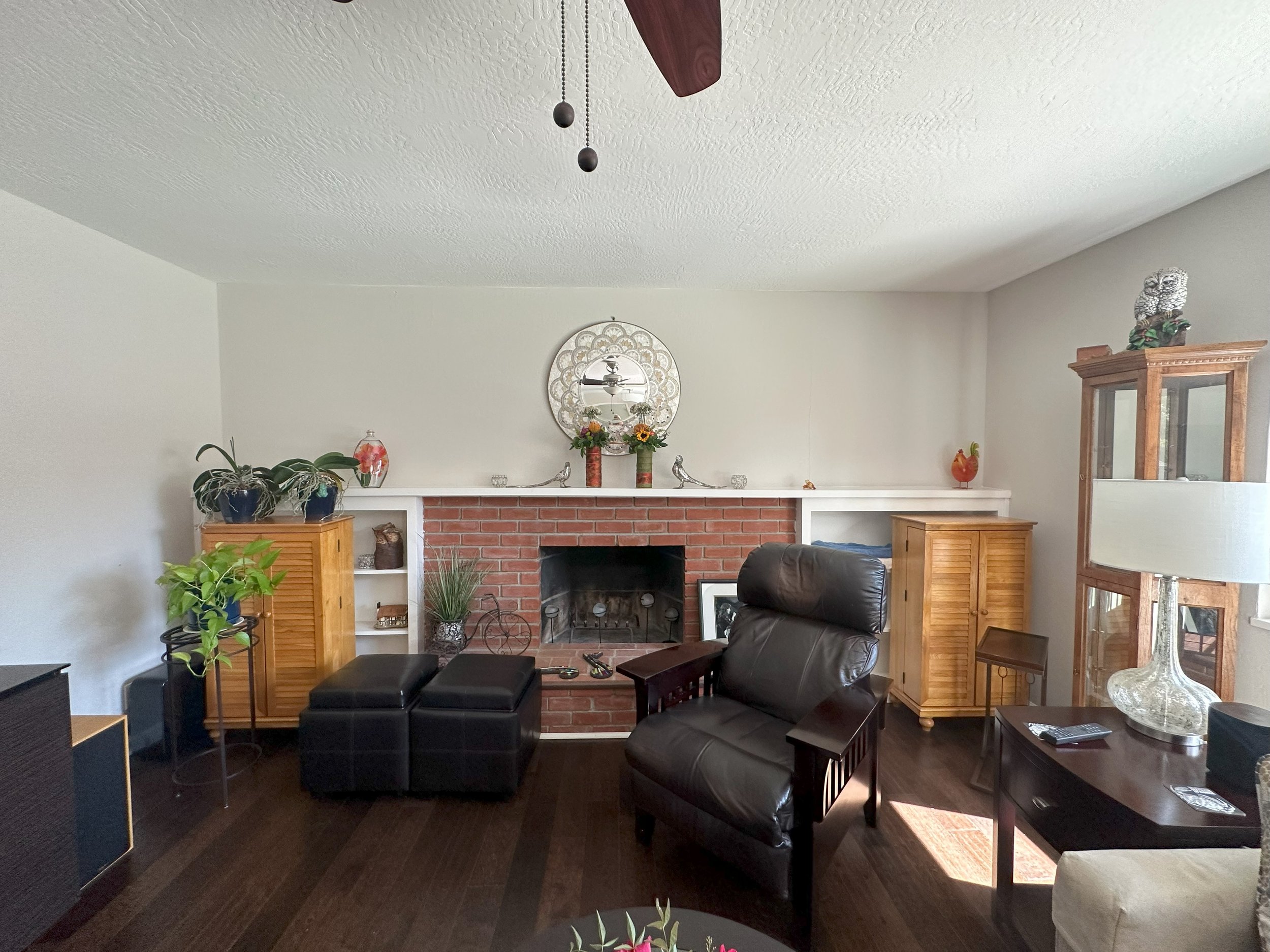
Living Room
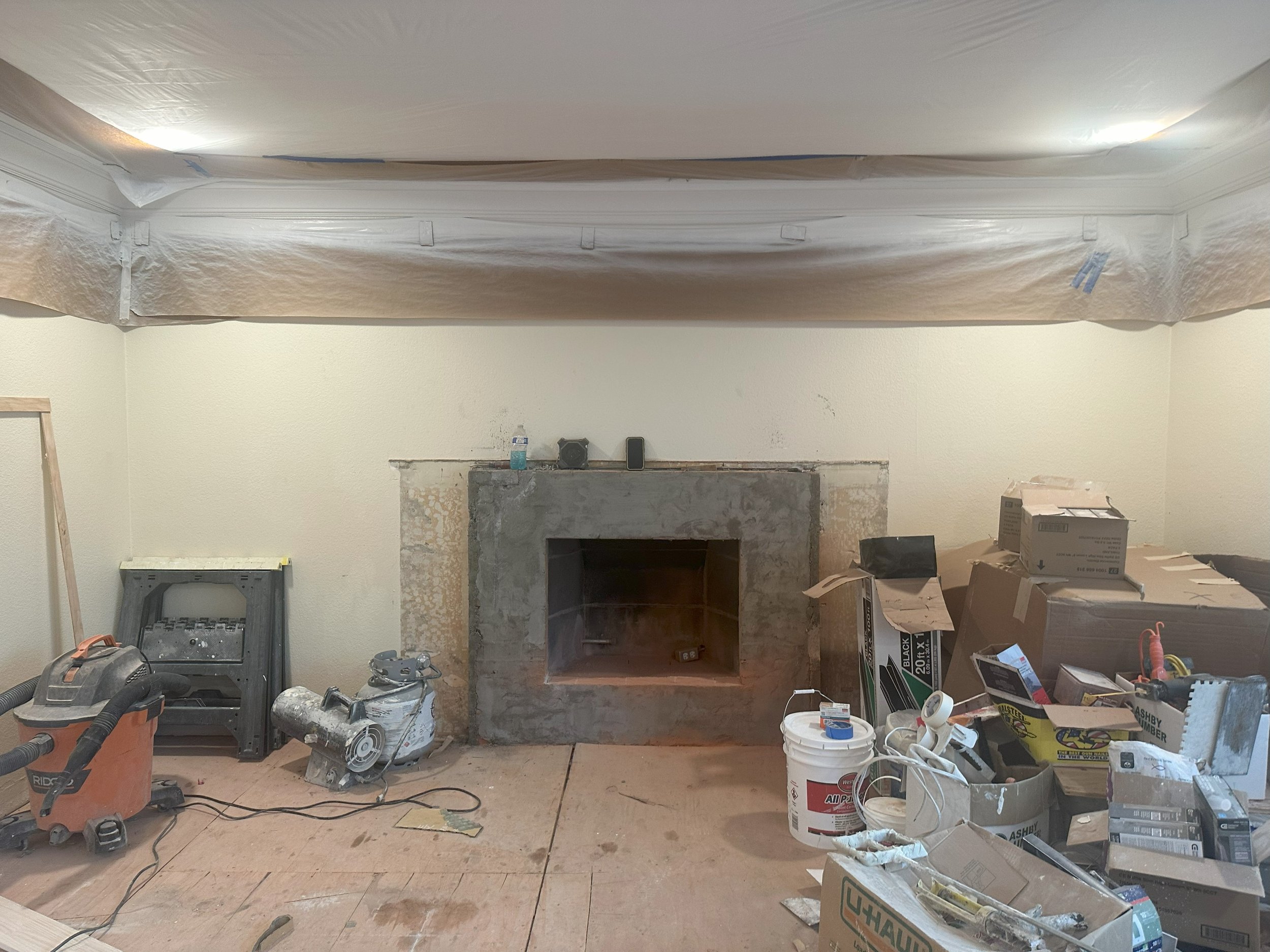
New Fireplace
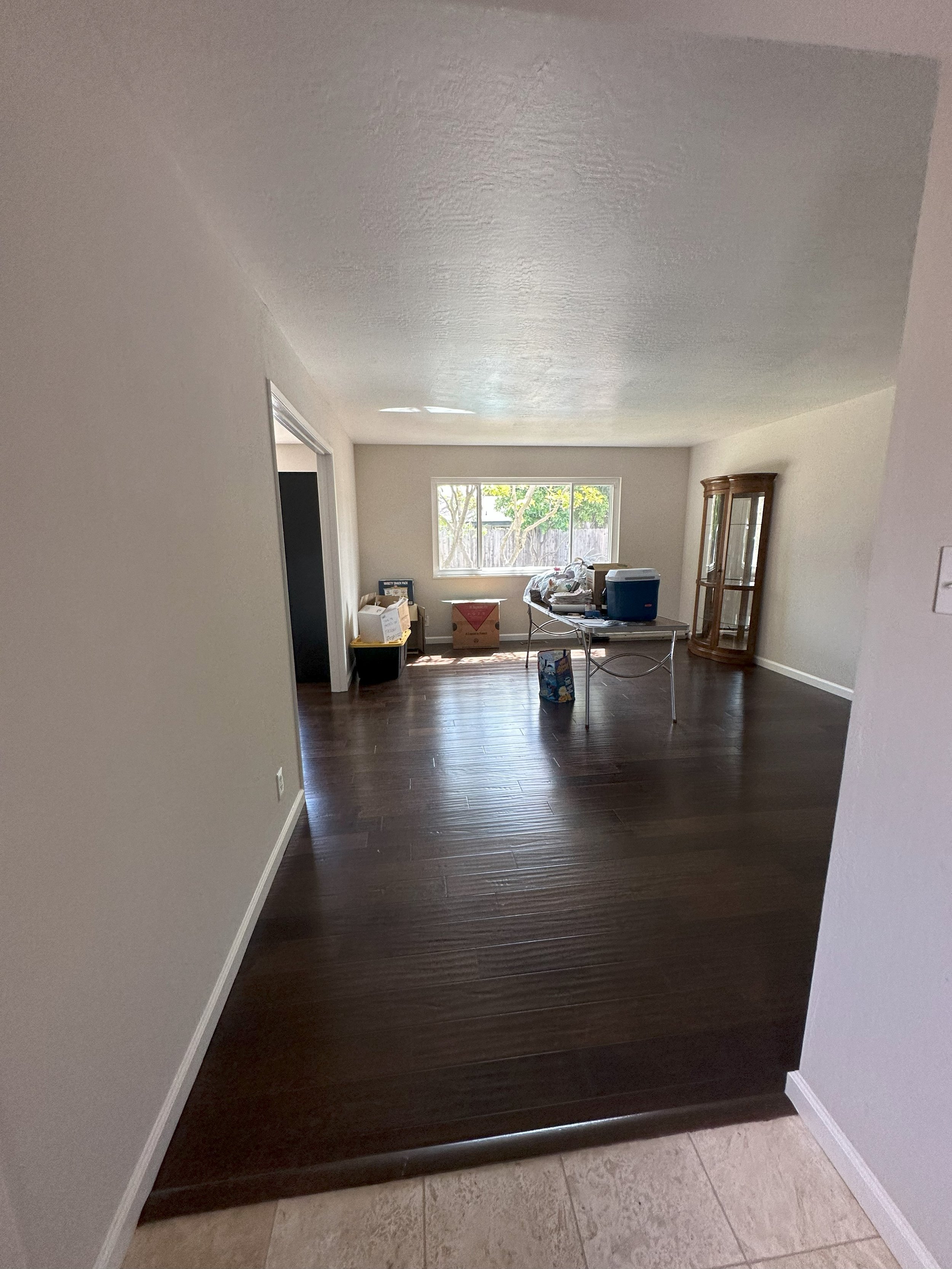
Old Living Room
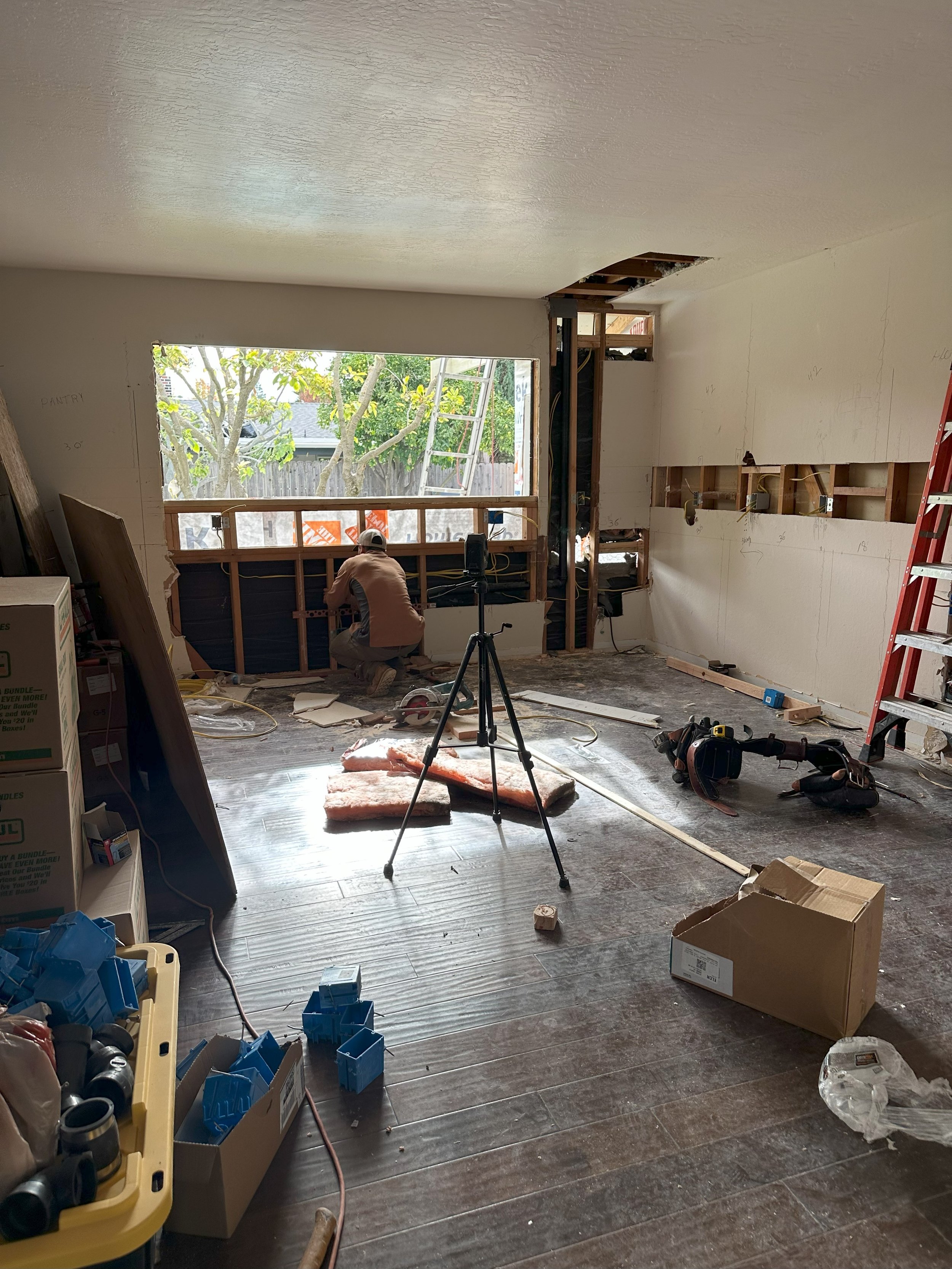
New Kitchen
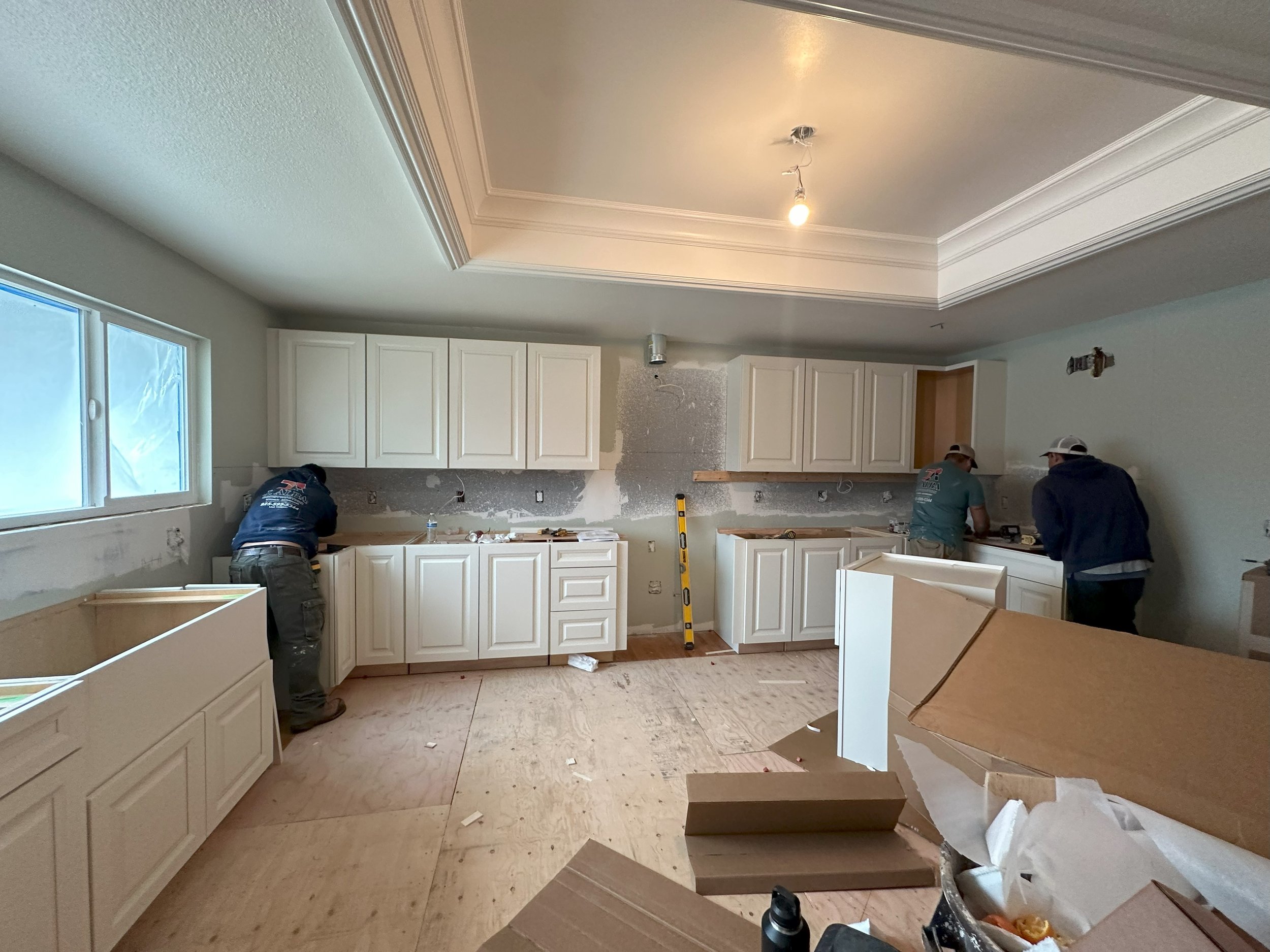
New Kitchen

New Kitchen
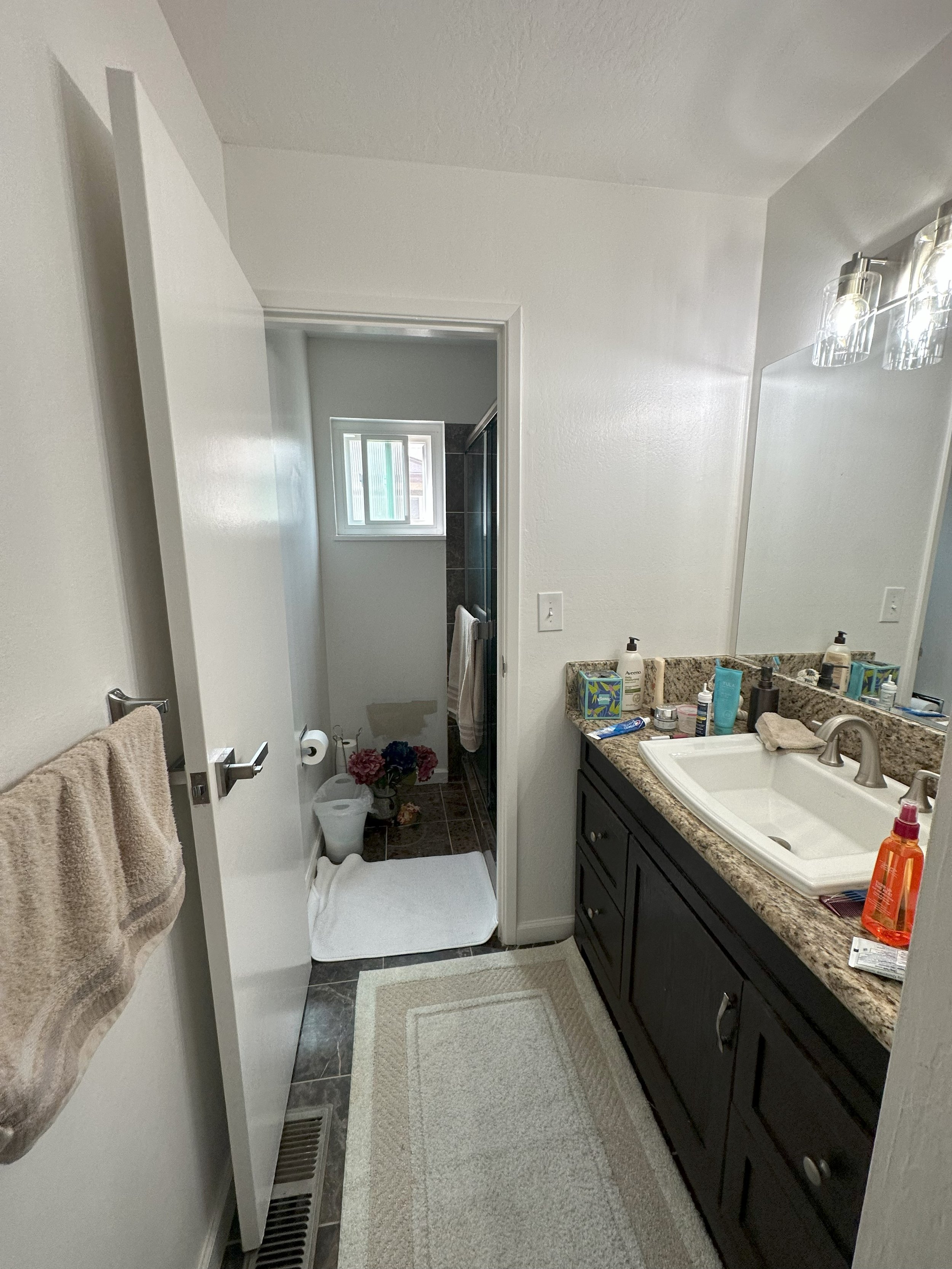
Primary Bath

Primary Bath

Primary Bath
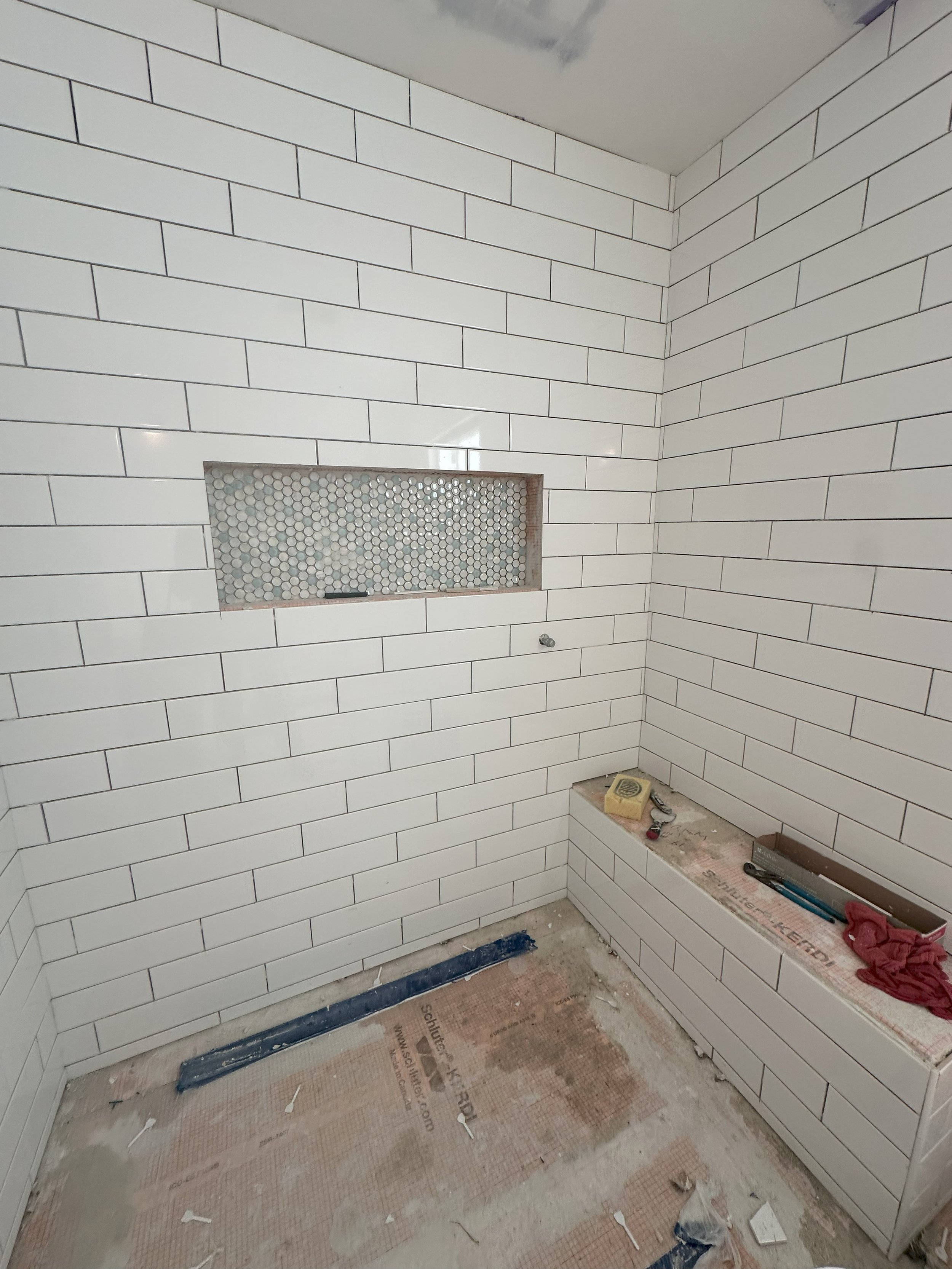
Primary Bath
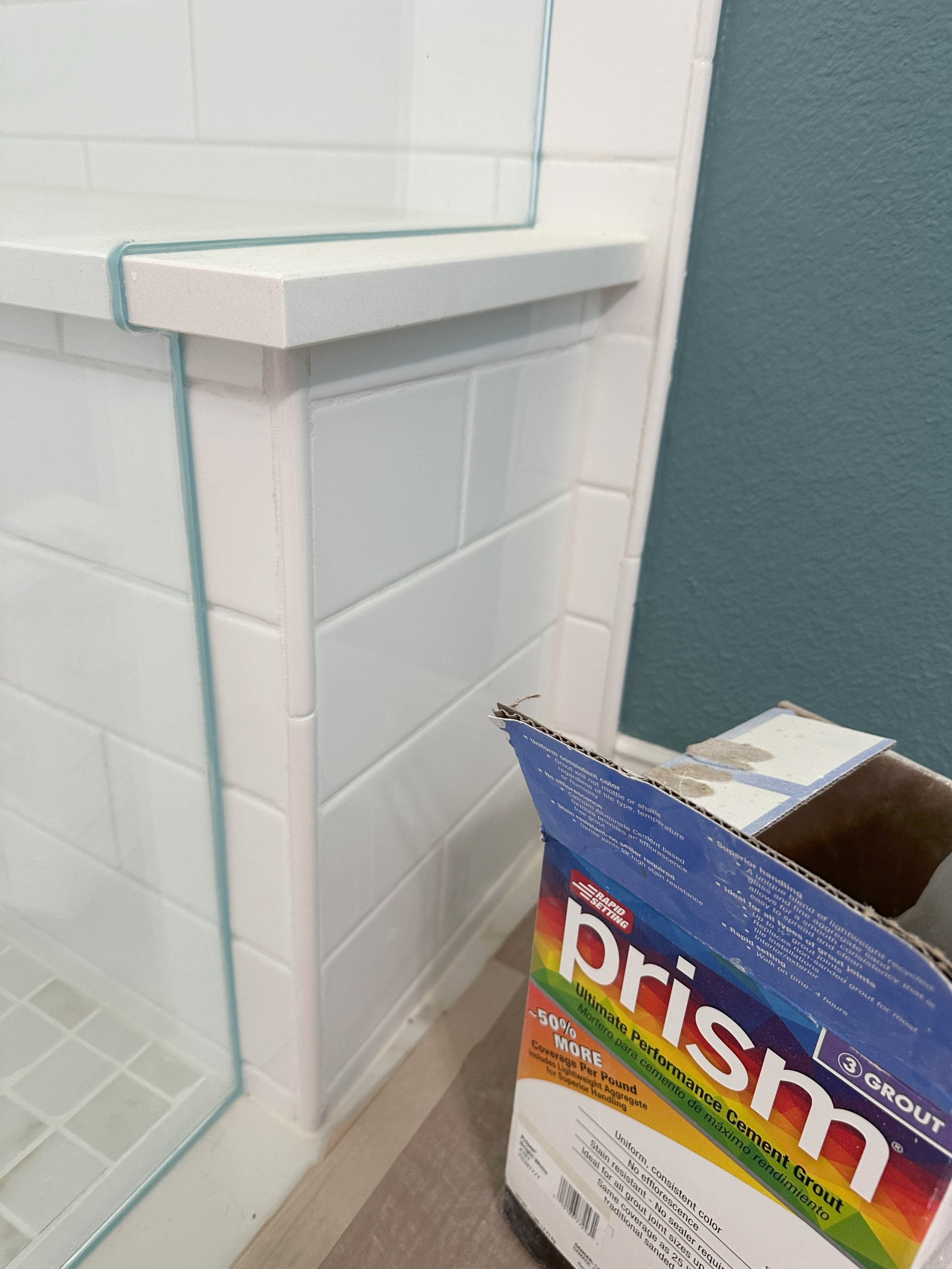
Primary Bath
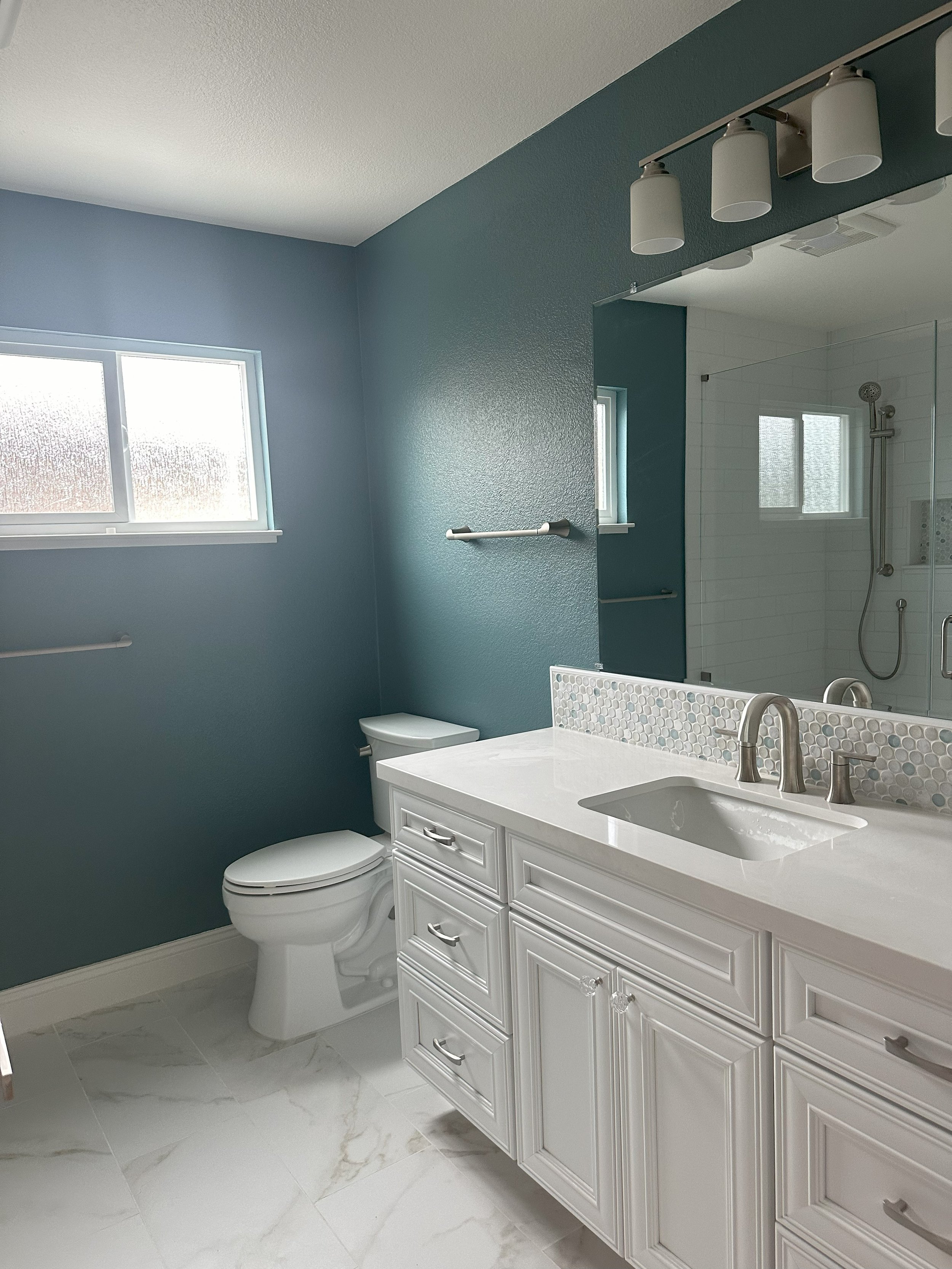
Primary Bath
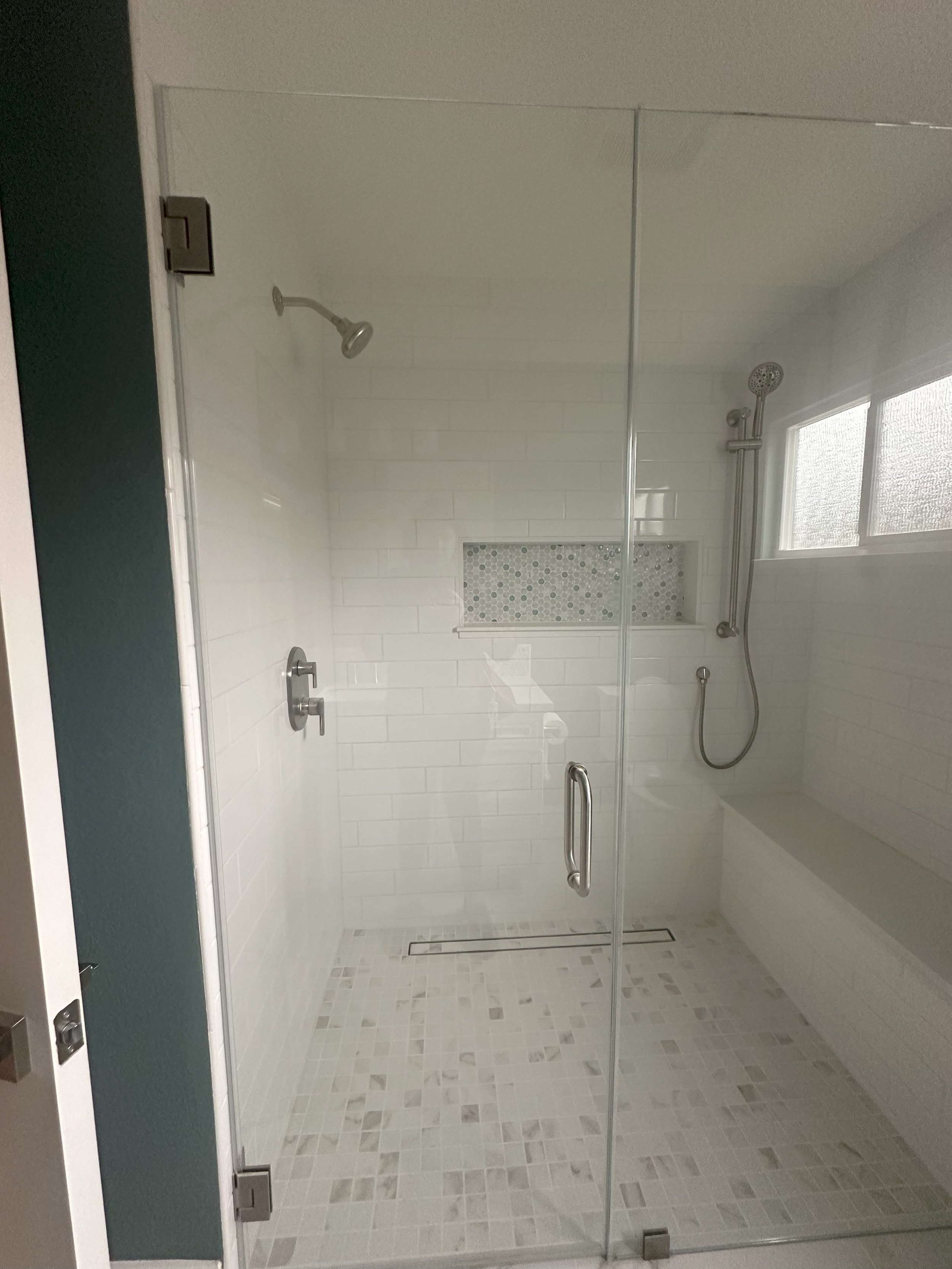
Primary Bath
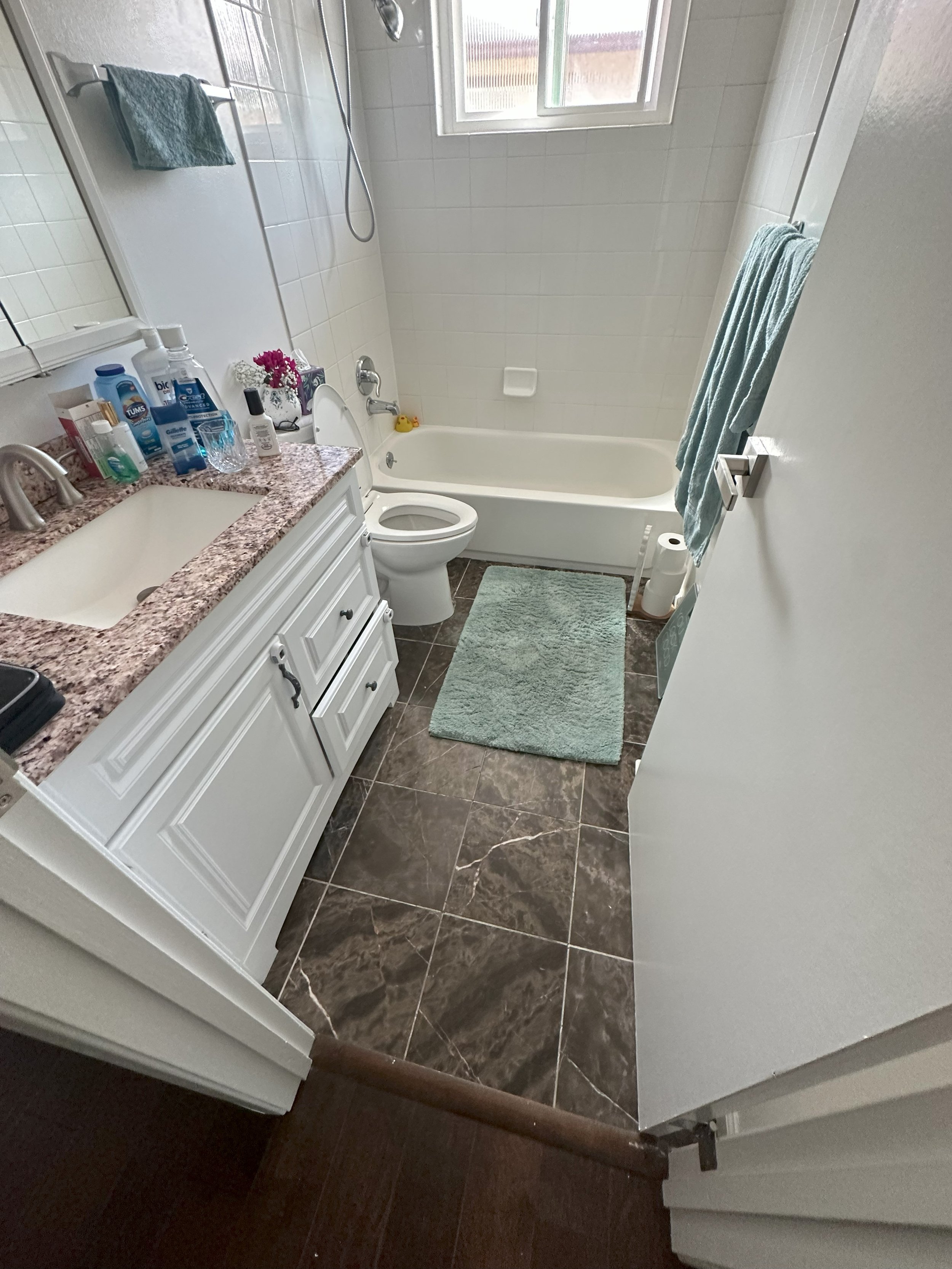
Guest Bath
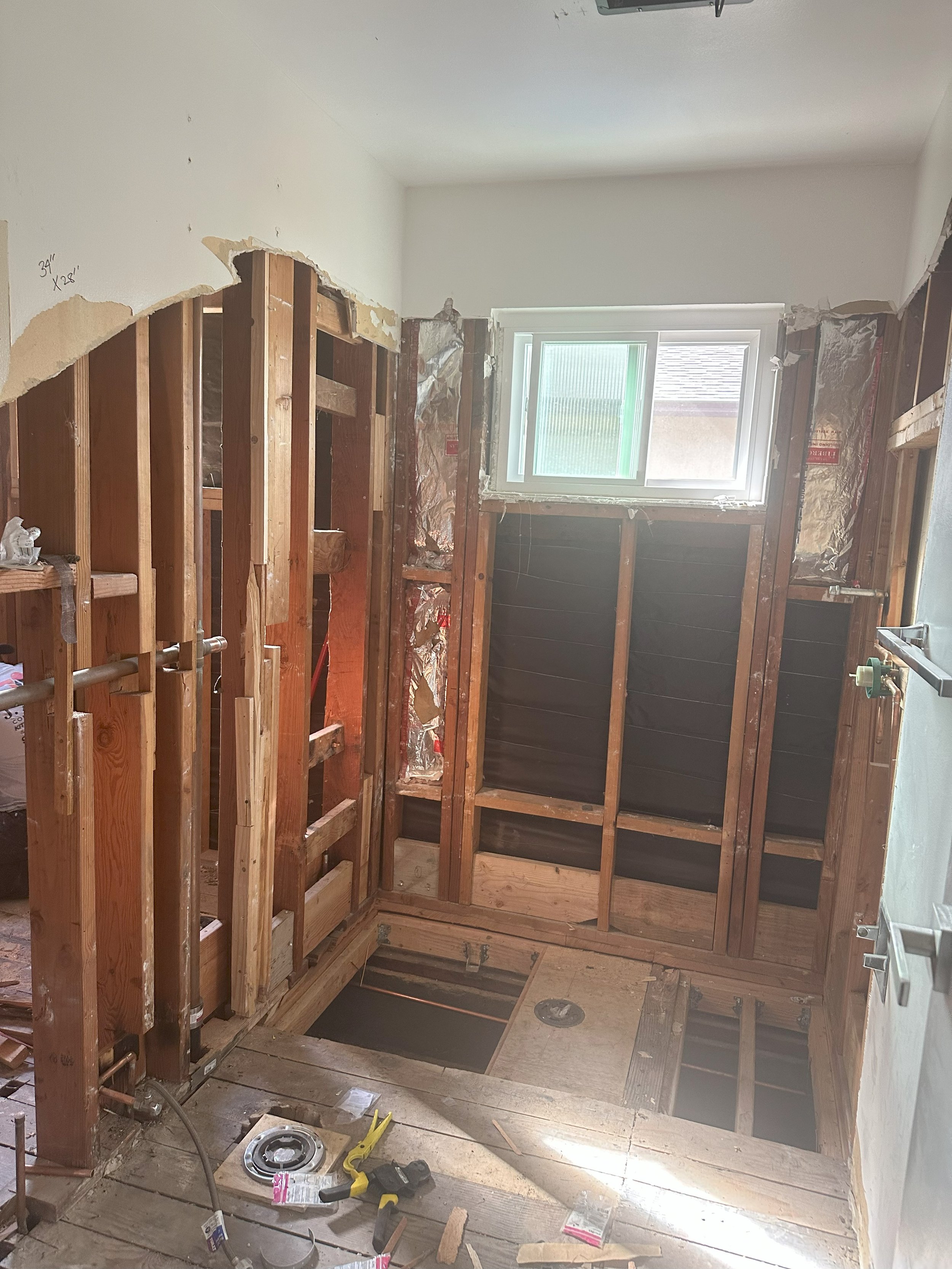
Guest Bath
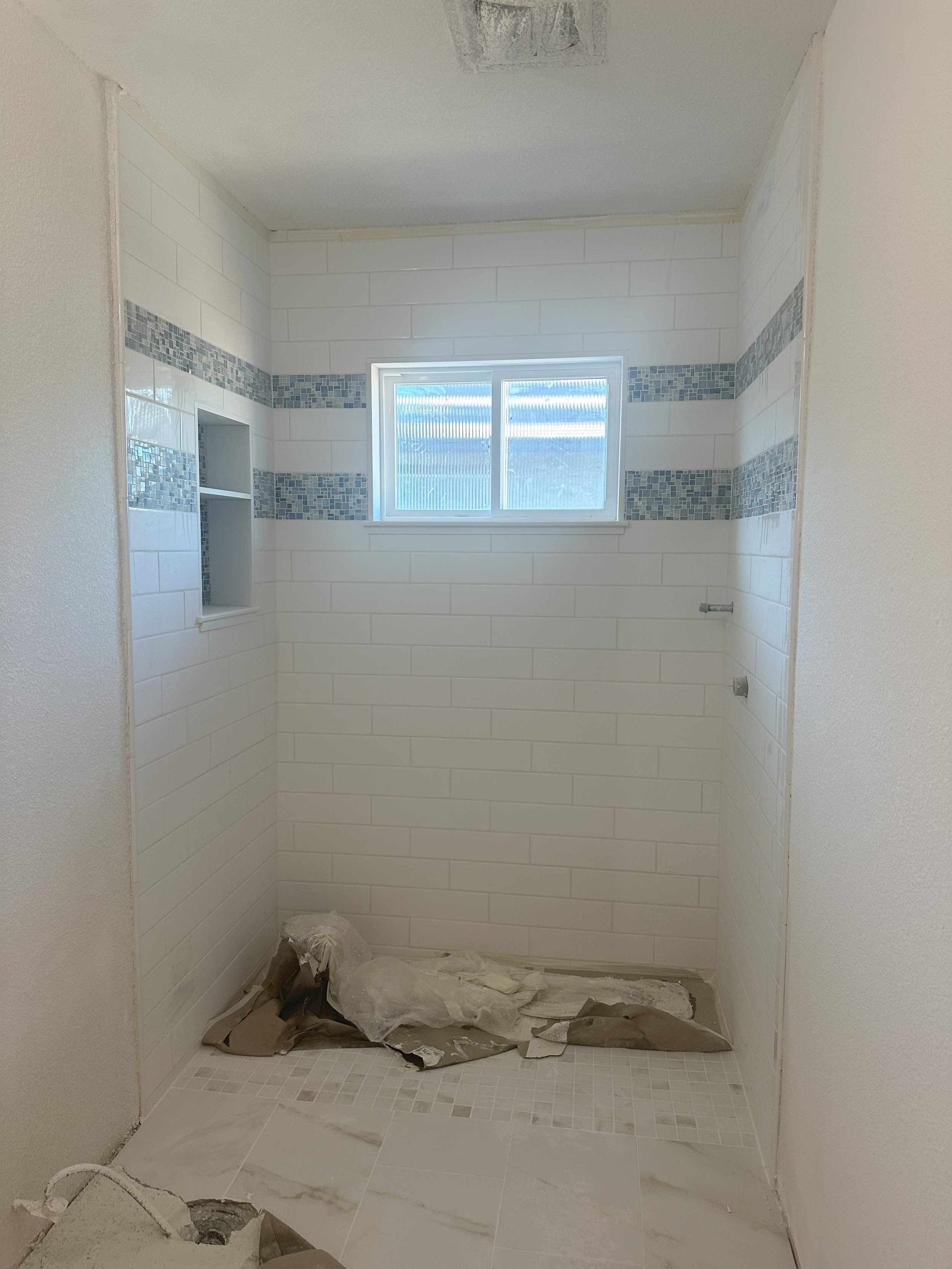
Guest Bath
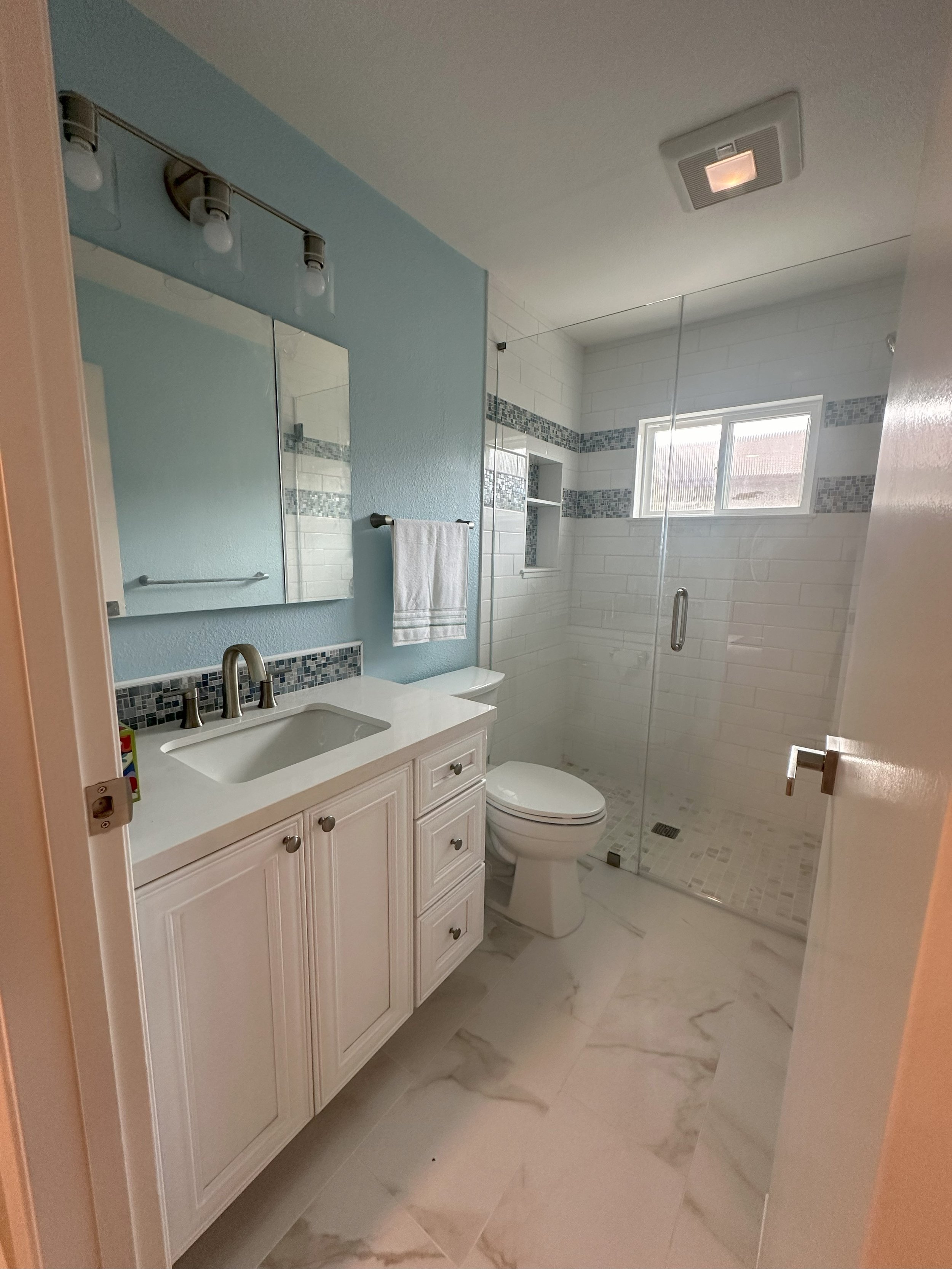
Guest Bath

